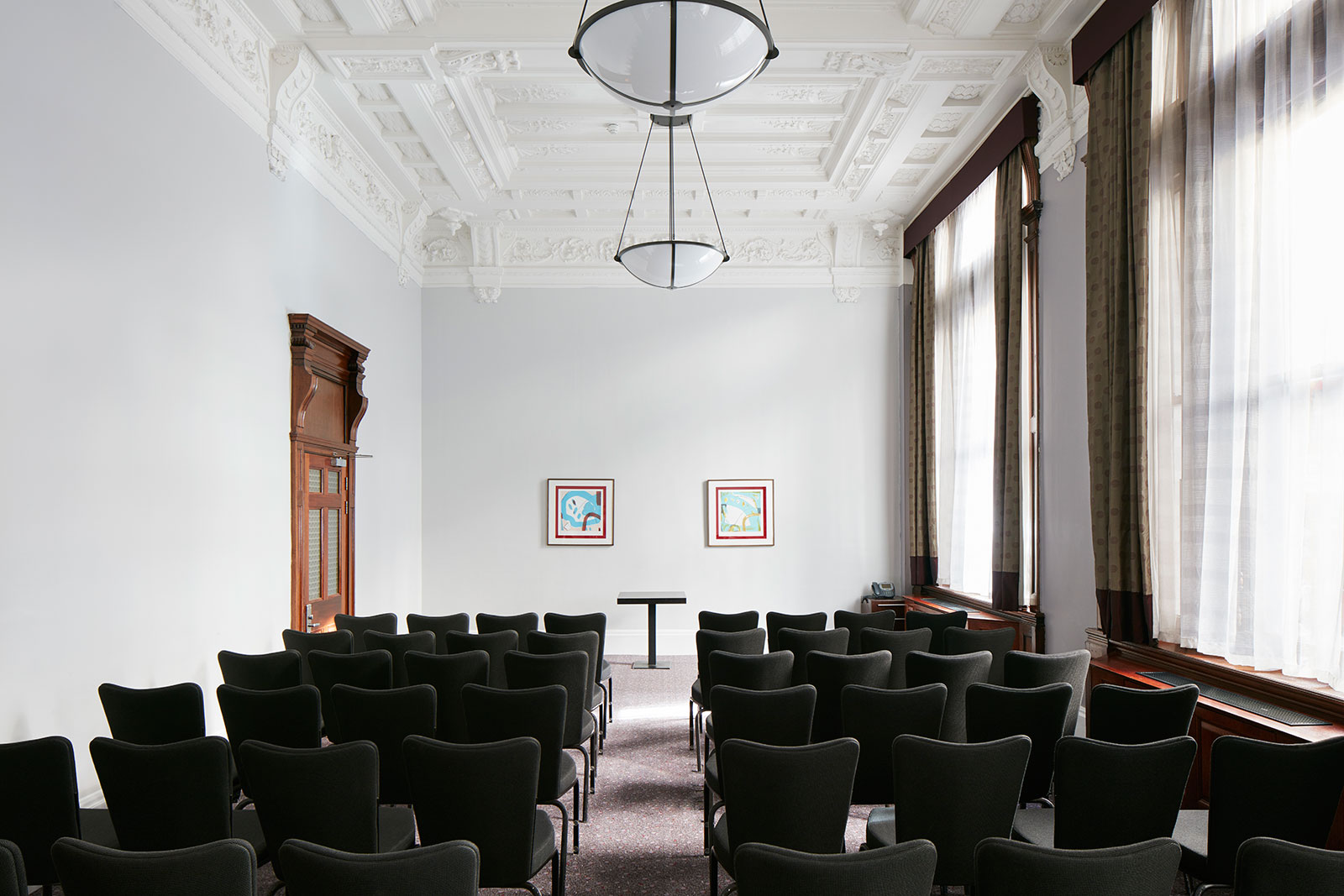Meeting and Event Spaces:
From intimate work stations to mid-sized meeting rooms to a grand ballroom, the new Connections @ Trafalgar Square responds to the needs of the modern mobile professional and to a value-focused world. Ideal for individuals, professional organisations and small businesses seeking first-class West London office space without the high expense, Connections @ Trafalgar Square serves as a networking club, home office, event venue and boutique hotel, all in one.
- State-of-the-art meeting rooms
- Free high-speed Internet access
- Complete audio-visual services and office support
- Expert on-site IT and A/V technicians
- Full catering and meeting planning services
- Fully-equipped, work-ready offices
- HD LCD TV with media panel
- Office supplies, USB drive and stationery
The Club Living Room
The private Club Living Room is exclusively for Members and designed with work in mind, and the opportunity for Members to socialise. For everyday business, a series of state-of-the-art workstations and offices offer semi-private space where members can work alone or consult in intimate clusters. The well-appointed Club Living Room is designed for lounging and socializing or conducting business virtually via Wi-Fi Internet and wireless printing capabilities.
The Gallery Lounge
Overlooking the charming marble beauty and elegant chandeliers of Boyd’s Bar & Brasserie and with a view of tree lined Northumberland Avenue, The Gallery Lounge is an elegant setting for work or pleasure.
Room size: 62 square metres
60 Reception
Meeting Rooms
We have 5 meeting room spaces available in a variety of sizes for a half or full day hire. All of our rooms are fully air conditioned and include a flip-chart, digital telephone, Wi-Fi access and stationery. The rooms are perfect to facilitate all meeting needs such as intimate interviews, board meetings, training, seminars or presentations etc.
Small Boardroom
The Small Boardroom is situated on the ground floor and is attached to Club Living Room via tinted glass doors.
Room size: 11.9 square metres
8 Boardroom
The Library
The Library is situated on the ground floor and are attached to Club Living Room via tinted glass doors.
Room size: 24.4 square metres
15 Boardroom
20 Reception
14 Banquet
G3
The G3 boardroom is on the ground floor, boasting high ornate ceilings and large windows offering plenty of daylight.
Room size: 18.7 square metres
10 Boardroom
G4
The G4 boardroom is on the ground floor, boasting high ornate ceilings and large windows offering plenty of daylight.
Room size: 18.7 square metres
10 Boardroom
14 Theatre Style
8 Cabaret (8 Per Table)
10 Banquet
The Victoria
The Victoria room on the ground floor boasts high ornate ceilings and large floor to ceiling windows offering plenty of daylight. The room can adjoin with a smaller meeting room G4, which could be used for guests to collect catering and return to their seats in the Victoria. G4 also works very well as an initial space for registration or a cloak room.
Room Size: 61.4 square metres
30 Boardroom
70 Theatre Style
40 Cabaret (8 Per Table)
80 Reception
50 Banquet
20 U-Shape
For larger Central London meetings and events, breath taking venues featuring state-of-the-art technology, along with exceptional catering services, are available to accommodate all your needs.
Four iconic event venues that will captivate event planners and guests alike:
- The Ballroom at The Northumberland, a triple-height, truly grand ballroom with spectacular details that can welcome approximately 600 guests banquet-style
- The Reception Room, a magnificently-styled room that can be used in conjunction with The Ballroom or as a more intimate gathering place for a small group
- The Old Billiards Room, accessed by proceeding down the grand staircase in the Entrance Hall, located directly below The Ballroom; with its vast space and charming decor it is another ideal setting for large gatherings (also accommodates 600 guests banquet-style)
- The Annex, situated directly next to The Old Billiard Room, can be used in conjunction with The Old Billiard Room or as its own intimate venue
